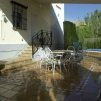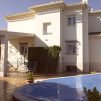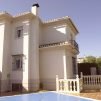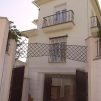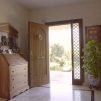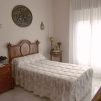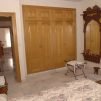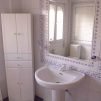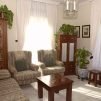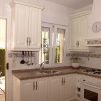Chalet in Gojar
3
Beds
2
Baths
N/A
Garage
€250,000
Two floors and basement. 3 double bedrooms with fitted wardrobes. Separate dining and lounge rooms. Two bathrooms. 2nd floor terrace of 12 m2. Tiled pool 8 x 4 m, with Roman steps and protective canopy. Porch (30 m2) in the pool area. Garden (400 m2) with olive trees.
With Energy Certificate. POSSIBILITY TO BUILD AN ADDITIONAL 200m2.
PLOT:
- Plot of 900 m2 with deeds, on a corner to the street and square. An additional 150 m2 without deeds.
- Established garden of 400 m2, with ancient olive trees and a shed with an automatic drip and sprinkler irrigation system throughout the plot.
- Orchard of 150 m2 with fruit trees.
HOUSE:
- Built area of 300 m2, spread over two floors and a semi-basement.
- Rooms: 3 double bedrooms with built-in wardrobes on the 2nd floor and 1 double on the semi-basement floor. Separate dining room and living room.
- Bathrooms: 2 complete.
- Terrace on the 2nd floor of 12 m2.
CARPENTRY:
- Exterior windows in PVC with double glazing, aluminum shutters, and mosquito nets.
- Interior in wood.
- Armored entrance door in solid pine.
- Kitchen door to the outside in iron.
- Communication door with garage in iron.
- Bars on the entire ground floor including the semi-basement.
FLOORING:
- Bedrooms in white marble, kitchen, bathrooms, balconies, and semi-basement in tile.
POOL:
- 8 x 4 m pool in mosaic tile, with Roman stairs and protective awning. Tiled area around the pool.
- Covered porch of 30 m2 in the pool area and tiled.
FACILITIES:
- Central heating and water through a diesel boiler, with temperature programmer. Aluminum radiators.
- Water softener.
- Pool purifier with programmer.
- 4 telephone outlets.
Location
Gójar, Comarca de la Vega de Granada, Granada, Andalucía, 18150, España
Facts and Features
Stories
N/A
Year Built
N/A
Heating
N/A
Cooling
N/A
Garage
N/A
Swimming pool
Yes
€/m2
N/A
Status
N/A
Floor Plans
What's Nearby?
Powered by




















